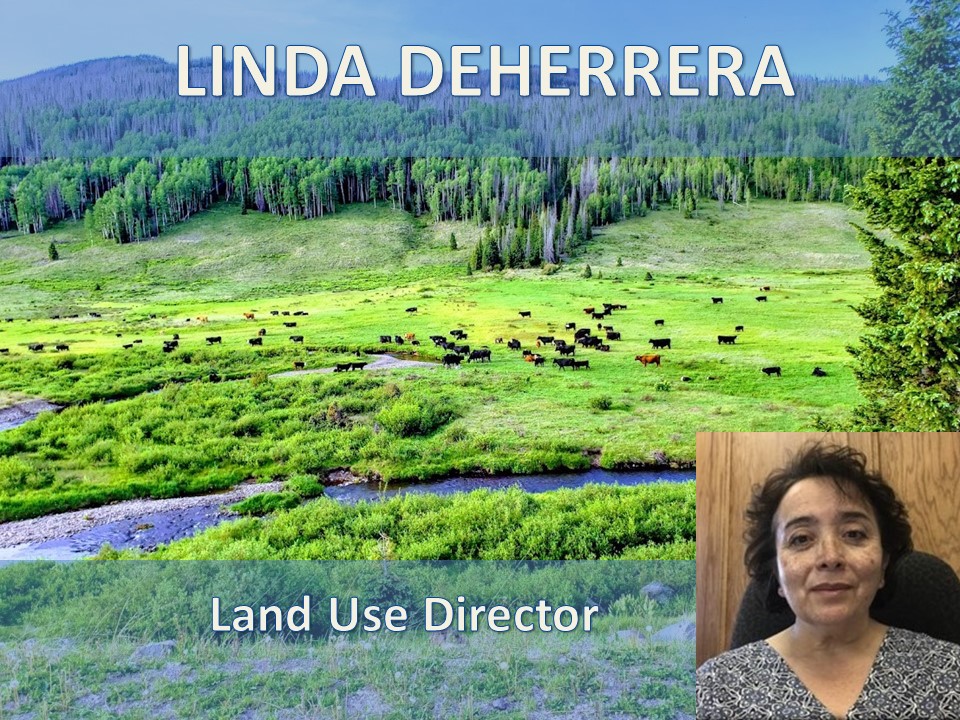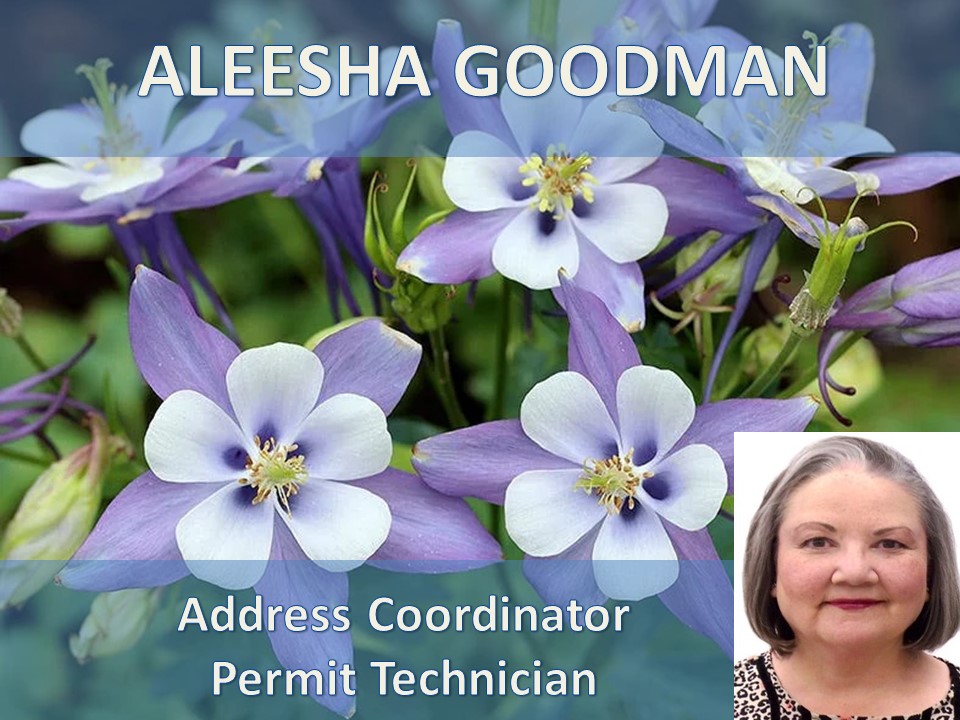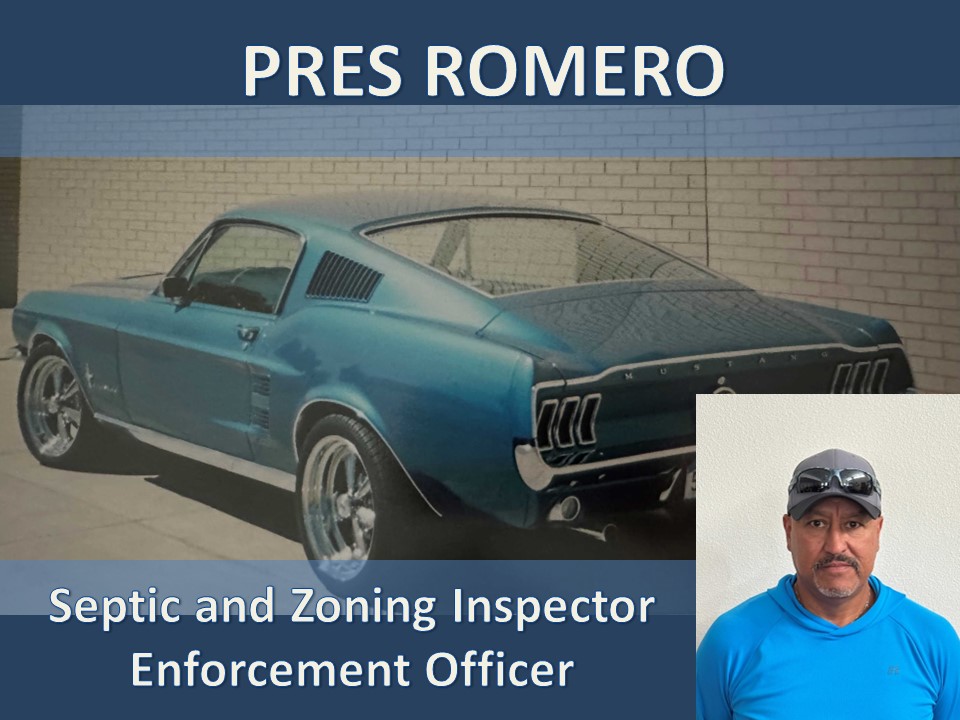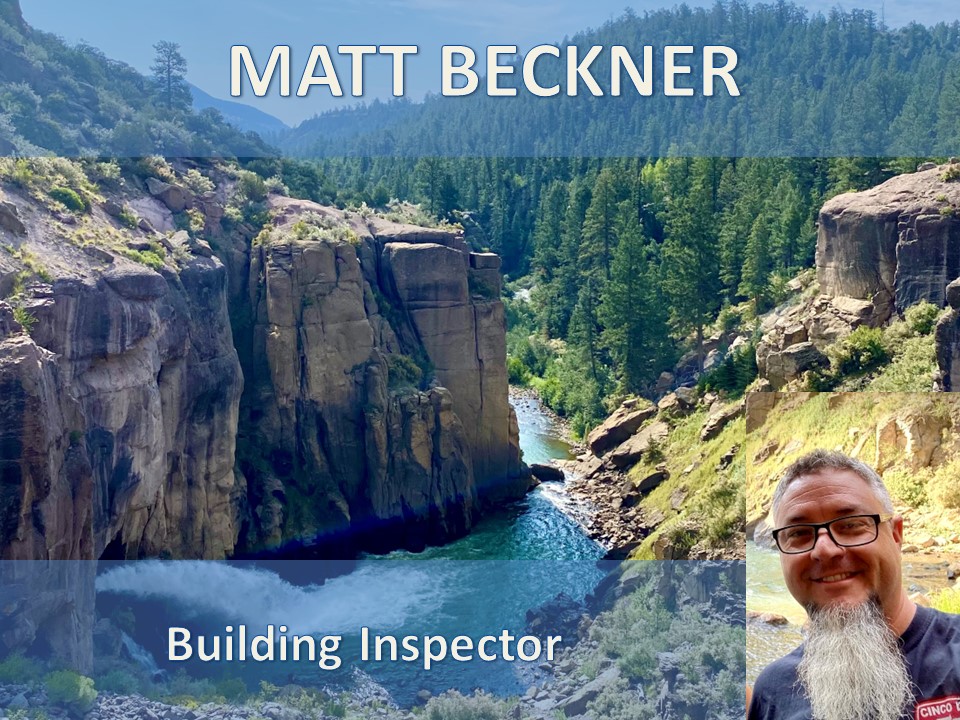Land Use
About Us
Our purpose is to protect life, health, property and public welfare through administration and enforcement of building and land use codes. Our jurisdiction is in the unincorporated territory of Conejos County. The towns within Conejos County are their own municipalities with their own rules.
The Land Use Office is responsible for the administration and processing of applications for building permits, all subdivisions of land to include division of land, boundary line adjustments, lot consolidations, lot line revisions, large lot (>35 acres) developments, minor (3-6 lots) subdivisions, major (7 or more) subdivisions, amendments to major subdivisions, re-zoning, special (conditional) use permits, variances, vacation of public way, and other land use cases/matters. Land Use staff manages the Onsite Wastewater Treatment System (OWTS) program, a/k/a septic system. Land Use is the regulating authority under the direction of the Colorado Department of Public Health & Environment Regulation 43 and the Conejos County Board of Health. Many people think that because we are a small rural area, we don’t have rules. It’s quite the contrary and the signs at the entry of Conejos County states “Conejos County is Zoned. Permits are Required” you can’t do whatever you want without a permit. Our motto is “If you don’t know… ask!”
Our goal is to strive to maintain fairness, professionalism, and ethical conduct to all we serve. We support the Good Neighbor Concept to help ensure that our community is safe, enjoyable, and beautiful for everyone who lives, works, and plays in Conejos County.
We look forward to helping with your development needs.
Hours of Operation
Monday - Friday 8am - 4:30pm
Except holidays
Courthouse closes at 4pm.
Contact US
Phone: 719-376-6762 Fax: 719-376-6769
Email: landuse@co.conejos.co.us
Address: PO Box 157, 6683 County Road 13, Conejos, CO 81129
- Linda Deherrera - Land Use Director
Phone: 719-376-6764
Email: linda@co.conejos.co.usMonday through Friday from 8:00 AM to 4:00 PM
It is best to schedule appointments with me so I can give you my full attention.
- Aleesha Goodman - Address Coordinator-Permit Technician
- Pres Romero - Septic and Zoning Inspector-Code Enforcement Officer
- Matt Beckner - Building Inspector
Bulletin Board
PUBLIC NOTICE
BOARD OF ADJUSTMENTS & PLANNING COMMISSION
2026 MEETING SCHEDULE
The Conejos County Planning Commission AND Board of Adjustments will conduct their regular monthly meetings as follows:
(All dates are subject to change)
BOARD OF ADJUSTMENTS (BOA) | PLANNING COMMISSION (PC) |
JANUARY 14, 2026 | JANUARY 21, 2026 |
FEBRUARY 11, 2026 | FEBRUARY 18, 2026 |
MARCH 11, 2026 | MARCH 18, 2026 |
APRIL 8, 2026 | APRIL 15, 2026 |
MAY 13, 2026 | MAY 20, 2026 |
JUNE 10, 2026 | JUNE 17, 2026 |
JULY 8, 2026 | JULY 15, 2026 |
AUGUST 12, 2026 | AUGUST 19, 2026 |
SEPTEMBER 9, 2026 | SEPTEMBER 16, 2026 |
OCTOBER 14, 2026 | OCTOBER 21, 2026 |
NOVEMBER 18, 2026 | NOVEMBER 18, 2026 |
DECEMBER 9, 2026 | DECEMBER 16, 2026 |
All meetings are held at the Conejos County Courthouse in the Commissioners Meeting Room.
NOTE: The meetings begin at 3PM for the months of October, November, December, January, February, & March. The meetings begin at 6pm for the months of April, May June, July, August, & September. Notice will be published if held in another location.
Special meetings may be called at any time and will be published as required by the Colorado Revised Statutes.
All meetings are open to the public. If you wish to be placed on the agenda, please speak to a staff member in the Land Use Office.
Certain Land Use Permits require a public hearing. When a public hearing is required, Article 3, Section 3.230 of the Conejos County Land Use Code requires a Notice by Publication, Notice to Adjacent Property Owners, and Posting of Notice. BOA and PC will not make decisions on matters that have not met the publication requirements.
The Board of Conejos County Commissioners may be in attendance of the Planning Commission Meetings.
By: Linda L. DeHerrera, LU Administrator
NOTICE OF PUBLIC HEARING
NOTICE IS HEREBY GIVEN THAT a Public Hearing before the Conejos County Planning Commission is scheduled for Wednesday, November 19, 2025, at 3:00 PM. The Public Hearing before the Board of County Commissioners is scheduled for Thursday, December 4, 2025, at 10:00 AM. The purpose of these hearings is to consider adoption of The International Existing Building Code, and The International Mechanical Code, 2018 Edition and amendments to the building codes adopted under County Resolution #C-22-23 International Building Code, 2018 Edition to include Amendments to The International Residential Code, 2018 Edition, Section R324 – Solar Energy Systems, and Section R327 – Stationary Storage Battery Systems.
The 2018 International Codes are available for review at the Conejos County Land Use Office in a digital format. The 2018 Codes are also available for review on the internet at https://codes.iccsafe.org
Call the Land Use Office 719-376-2014 for inquiries. You are welcome to submit a comment or a request by email to landuse@co.conejos.co.us Any interested person may be heard at the public hearing.
Linda DeHerrera
Land Use Administrator
Published on 10/25/25, 11/05/25, 11/15/25 and 11/29/25
Resources
Helpful Links
Planning and Zoning Permits
Site Access
Subdivision Processes & Applications
Building Resources
Conejos County Has Adopted The 2018 ICC Building Codes
Effective July 1, 2023 Conejos County has adopted the 2018 Editions of the IRC for Residential Construction, IBC for Commercial Construction, and the IECC Energy code for both residential and commercial construction. To view/read the codes online click each of the following:
 |  |  |
FOR RESIDENTIAL CONSTRUCTION | FOR COMMERCIAL CONSTRUCTION | ENERGY CONSERVATION CODE |
The ICC has made the model codes available online HERE
- How to apply for a building permit
APPLICATION GUIDE CAN BE DOWNLOADED HERE
PLEASE CONTACT OUR OFFICE IF YOU WOULD LIKE A PAPER APPLICATION.
When you submit your completed application, the Building Division staff will give you an approximate date when you can expect to hear from the County. The actual time it takes to receive approval is determined by the clarity and completeness of your application materials, as well as the number of other applications awaiting review. If your submitted documents are complete, accurate and meet all the code requirements, the possibility of your application requiring resubmittal or correction is reduced.
Building Permit Submittals
o Proof of Legal Water
o Proof of Legal Sanitation
o County Driveway Permit or CDOT Access Permit for road and driveway may be required.
o HOA approval must be provided if there is an active HOA.
o Complete set of construction drawingsTO APPLY ONLINE CLICK HERE
- Building Plan Requirements
Building plans are the most critical part in the building process. Code issues can be spotted early preventing many costly mistakes later.
The Building Plan Requirements can be downloaded HERE.
- Construction Design Standards
The Conejos County adopted IRC Table 301.2(1) Climatic and Geographic Design Criteria and can be downloaded HERE
Design Standard 2018:
- Design Standard: 2018
- IBC – International Building Code
- IRC - International Residential Code
- IMC - International Mechanical Code
- IFC - International Fire Code
- IECC - International Energy Conservation Code
- Roof Snow Load:
- 40 PSF
- 50 PSF – Platoro
- 64 PSF – La Manga
- 78 PSF - Cumbres
- Wind Velocity
- IBC – 115 MPH (with 3 second gust wind speed in mile per hour)
- Seismic Zone: 1
- Elevation: 7904 ft. - Conejos
- Elevation: 9876 ft. - Platoro
- Elevation: 10,230 ft. - La Manga
- Elevation: 10,022 ft. - Cumbers
- Frost Depth: 36” (water lines at a minimum of 5’ or 60”)
- Insulation:
- Foundation: R-10 to 4 feet depth, AND R-5 required under heated slab
- Basement Wall R-15/19
- Floor Insulation sufficient to fill the framing cavity, R-19 minimum
- Frame Walls R-20 (cavity) + R-5 (continuous) or R-13 (cavity) + R-10 (continuous)
- Ceiling R-49
- Climate Zone: 6B
- Design Standard: 2018
- Building Inspections
It is up to the permit holder to notify the Building Inspector of any inspections. The Building inspector must be given no less than 24hrs notice of inspection. Each inspection will be done in order as received.
Types of Inspections (R109 of 2018 IRC):
Foundation Inspection. Holes for piers or poles must be checked before fill. All other foundations need to be inspected before pour.
Plumbing & Electrical inspections are done through the state.
Framing/Masonry Inspection. Inspection of framing and masonry construction shall be made after the roof, masonry, framing, firestopping, draftstopping and bracing are in place and after the plumbing and electrical rough inspections have been approved.
Insulation Inspection. Inspection of insulation is made after framing inspection and before final cover-up is done.
Midroof Inspection. Inspection of the layers of roof and underlayment. Must contain all edging, flashing, underlayment and a small percentage of the final layer.
Final Inspection. Final inspection shall be made after the permitted work is complete and prior to occupancy.
Work shall not be done beyond the point indicated in each successive inspection without first obtaining the approval of the Building Inspector.
It is up to the permit holder to provide access (for example: a ladder) and means for inspection of such work.
Permit applications are processed in the order they are received.
Agricultural Structure
Your property must be Classified as Agriculture per the Conejos County Assessor verification to apply for this permit. If it’s not agriculture classified, you must submit a Building Permit Application.
Building Guides
Septic & OWTS Resources
Onsite Wastewater Treatment Systems (OWTS)
New regulations for OWTS (septic systems) were adopted statewide and by Conejos County through Regulation 43
CLICK HERE FOR INFO FROM THE STATE
- Property Owners:
All OWTS must be designed by a competent technician and installed by a licensed installer.
Request a list of licensed installers by emailing promero@co.conejos.co.us
- Installers:
All systems contractors must become licensed as a competent technician as defined by Regulation 43 and pass a test to install in Conejos County.
More information about becoming a competent technician is available through Colorado Professionals in Wastewater CPOW.
The Colorado Professionals on On-Site Wastewater (CPOW) is an organization established to assist Installers. CDPHE, and Local Regulators/Conejos County with resources and training on OWTS. Please see their website at www.cpow.net for a list of training/sessions, locations, and contact information for training dates.
REMINDERS
- You must have a septic permit issued by the Land Use Office prior to installing a septic system. A double fee will be charged for beginning work before getting the permit.
- You must give the Land Use Office a minimum of 24-hour notice for an inspection.
- The system must be complete and functional (i.e., alarms and pumps wired & operable) before inspection. We will charge a second inspection fee of $50 if the inspector must make more than one visit to the site.
- There will be no inspections from December 23rd through January 3rd. During the Christmas and New Year Holiday. In addition, no inspections will be done if it is snowing, or the ground is frozen. Installations should only be completed in emergency situations.
- The CCLU Code requires that any parcel of land that is less than one acre requires an engineered septic system. Engineered systems must have a letter from the engineer certifying construction of the system as designed. (Reg. 43 – Page 17).
- The state of Colorado CDPHE is planning some changes to Regulation 43. Installers, please pay notice for changes, CCLU encourages installers to visit CDPHE site periodically.
- Conejos County does not conduct the required Soil Evaluations. You must use a Certified Soil Evaluator.




